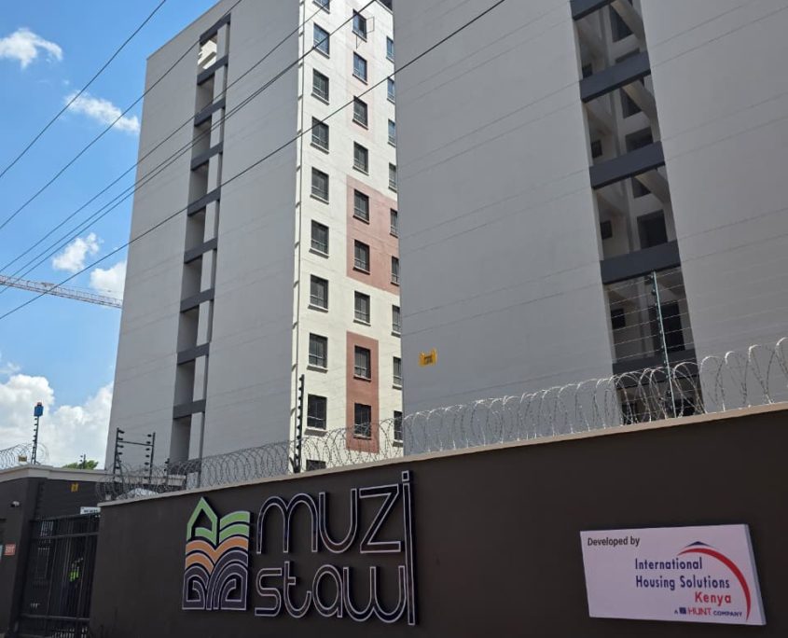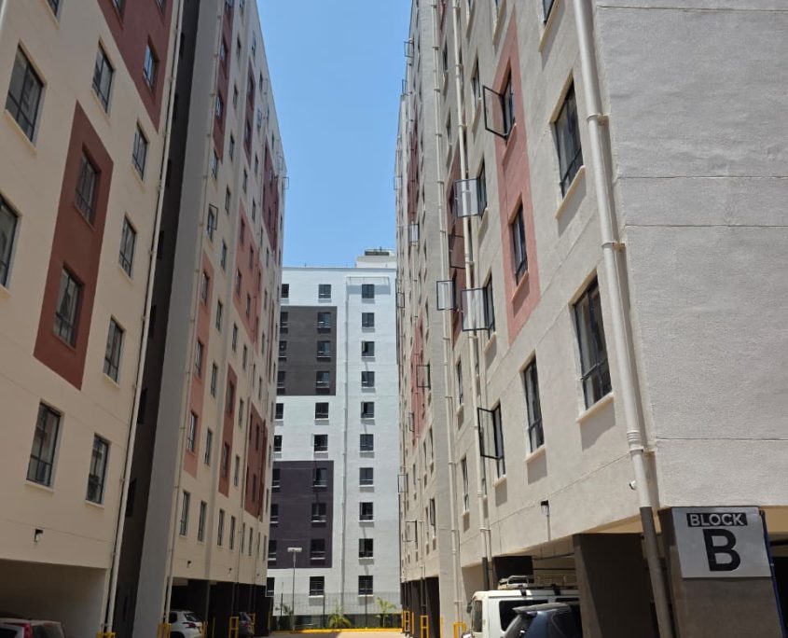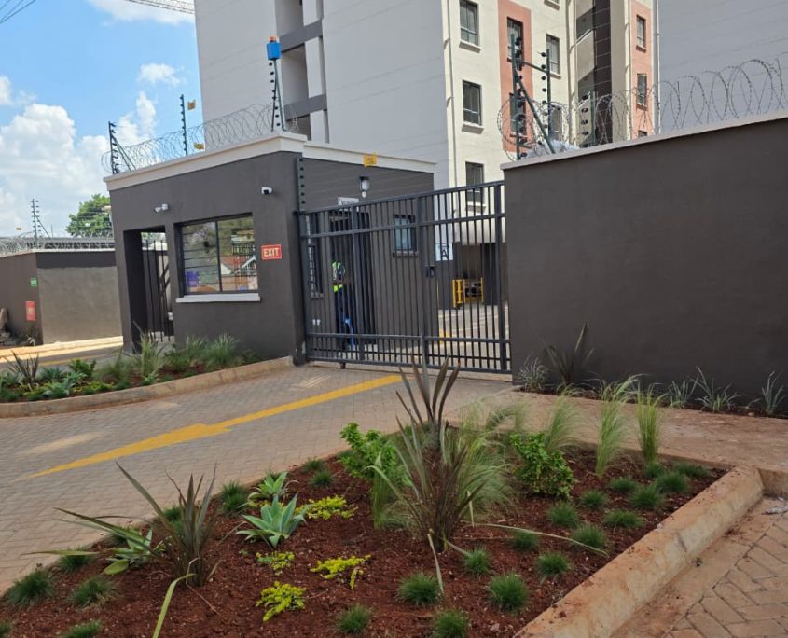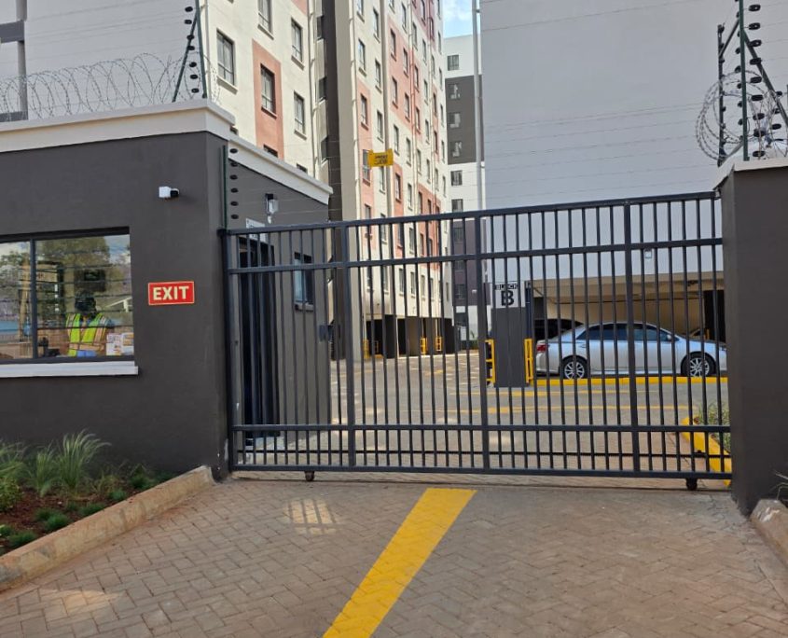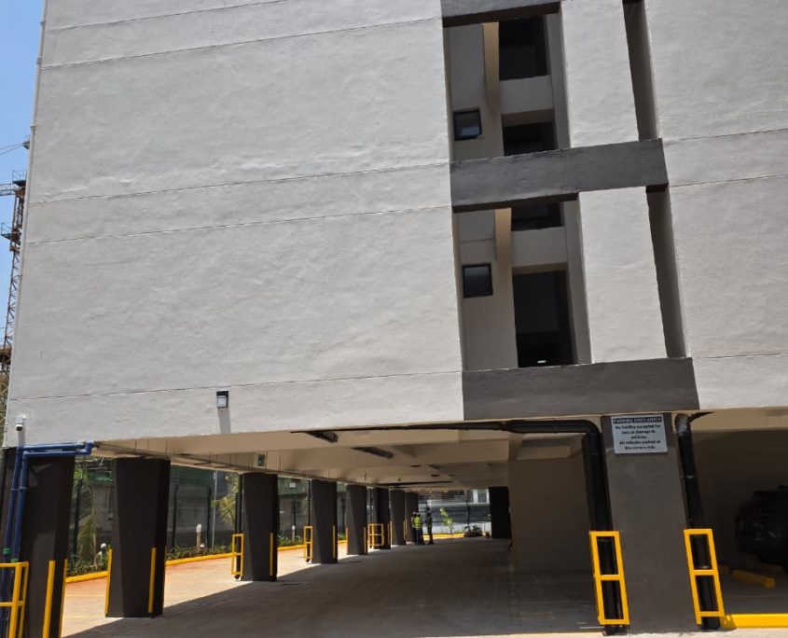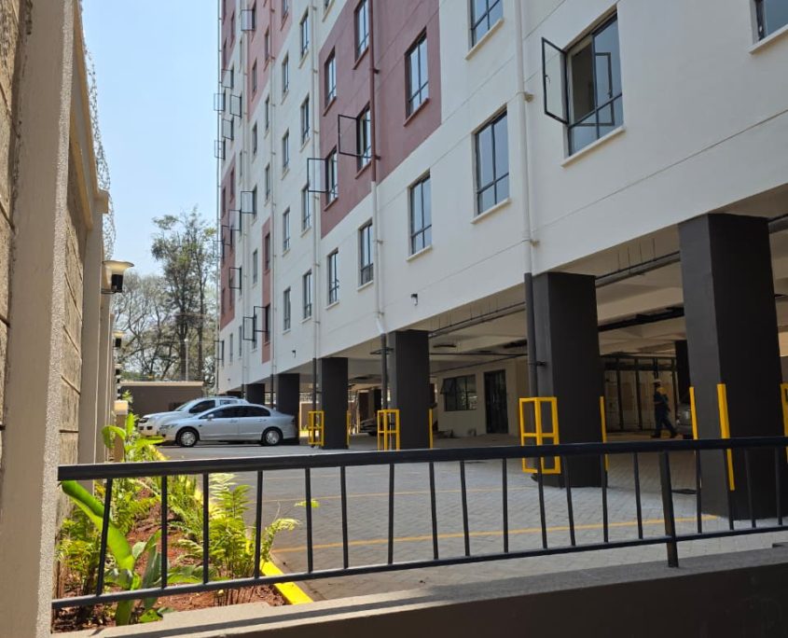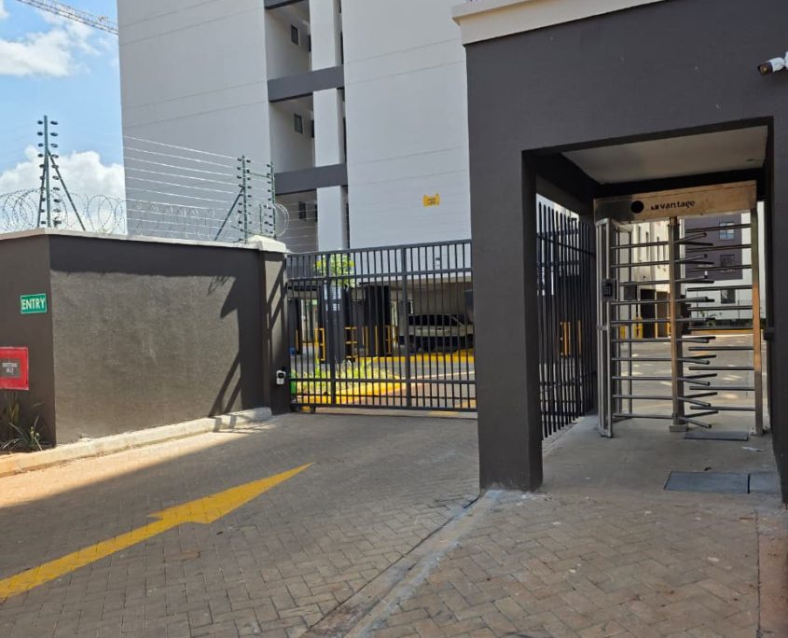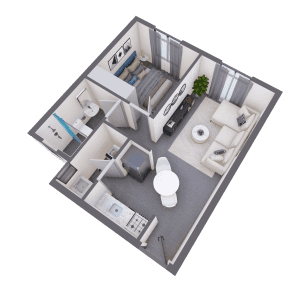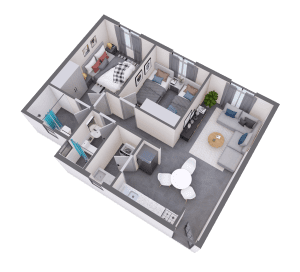Nestled within the vibrant Garden City Mall on Thika Road, this mixed-use development offers unmatched access to shops, schools, medical facilities, and Nairobi CBD — all within minutes.
1 Bedroom (40m2)
- Type 1AKES 35 0001 Bed | 1 Bath
Courtyard Facing
Floors 1 – 5
- Type 1BKES 38 0001 Bed | 1 Bath
Courtyard Facing
Floors 6 -10
- Type 2AKES 41 0001 Bed | 1 Bath
East/West Facing
Floors 1-5
- Type 2BKES 44 0001 Bed | 1 Bath
East/West Facing
Floors 6-10
2 Bedroom (61.2m2)
- Type 3AKES 50 0002 Bed | 2 Bath
Courtyard Facing
Floors 1 – 5
- Type 3BKES 53 0002 Bed | 2 Bath
Courtyard Facing
Floors 6 -10
- Type 4AKES 56 0002 Bed | 2 Bath
East/West Facing
Floors 1-5
- Type 4BKES 59 0002 Bed | 2 Bath
East/West Facing
Floors 6-10
UNIT
- Open plan living areas
- Fully fitted built in cupboards
- Pre-paid electricity & billed water
- DSTV & Fibre ready
- Instant water heaters installed
- One-bedroom units have cupboards with swing doors designed to avoid obstructing bed space
BUILDING
- State-of-the-art Security: 24h Security, electric fencing & CCTV surveillance
- Facial recognition biometric access
- Rooftop terrace drying yards
- Rooftop Terrace / Chill Spot
- Solar panels (for lighting only, not battery charging).
- Wheelchair access to lower level
- 2 Elevators for easy access to upper floors
- 2 Staircases
- Backup power in communal areas
- Internet cabling
- Parking within the development, with an additional 30 parking bays secured within the mall
- Borehole ensuring continuous water supply
- Direct Access to Garden City Mall
- Access to Kids play area
- Water storage tanks located on top of the buildings
- Smart meters for both electricity and water.
BOOK YOUR VIEWING ONLINE
Please note that online bookings must be done 24 hours in advance & our team will confirm availability of your selected time slot.
APPLY ONLINE
Want to speed up the process? Pre-approvals will receive preference above general enquiries
- Simply complete the form below.
- Once you pass the pre-screening, you will receive an email with the formal paperless application form.
- Different criteria apply to each application type.
LOCATION
- Walk to Garden City Mall, TRM & Quickmart
- 500m from new BRT station
- Close to USIU, PAC University & top schools
- Near Safari Park Hotel & Moi Sports Centre
Leisure
- Near the Moi International Sports Centre 3.1km
- Safari Park Hotel 3.9km
- Karura Forest 10km
- Muthaiga Golf Club 6.7km
- Cool Breeze Gardens 7km
Shopping
- Garden City Mall
- Thika Road Mall 2.7km
- Mountain Mall 1.6km
Health
- Scholastica Uzima Hospital 13.4km
- RFH Medical centre Jacaranda Gardens 6.1km
- Royal Smiles Dental clinic 1.1km
- TRM- Tika Road Mall 2.7km
- Nuga Best 6.6km
- Afrofit gym 2.8km
- Feel Fitness Center 1.9km
Education
- USIU University 4.6km
- PAC University 3.6km
- Mary’s Kasarani 3.7km
- Braeburn Garden Estate School 5km
- Scholastica Catholic School 4.6km
- Mary’s School Ruaraka 3.5 km
- Thika Road Christian School & College 8km
- Kenya Institute of Management (KIM) – Kasarani Campus 10.7km
- Nairobi Institute of Business Studies (NIBS) – Ruaraka Campus 3.6km
- United States International University – Africa (USIU-A) 4.6km
- Kenyatta University – Main Campus 15km
- Mount Kenya University (MKU) – Thika Campus 3.4km
- Zetech University – Ruiru Campus 13.4km
Transport
- Nearby industrial and commercial zones like Baba Dogo and Ruaraka host employers such as EABL and EPZs.
- Thika Road: An eight-lane superhighway offering fast travel to CBD, Westlands, and Upper Hill.
- Bypasses: Connected to Eastern, Northern, and Outer Ring Roads for seamless access to wider Nairobi.
- Public Transport: Served by multiple bus stops and the upcoming BRT station just 500m away.
- Access to the CBD and Westlands within 30–45 minutes
Who is the Developer?
Muzi Stawi is developed by International Housing Solutions Kenya, a leading developer in affordable green buildings and investment-grade housing across Africa
Where is the development located?
Muzi Stawi is located at Garden City Mall, Thika Road, Nairobi
What is the surrounding area like?
This development is ideally located and offers unmatched access to shops, schools, medical facilities, and Nairobi CBD — all within minutes.
How many units are there in the development?
200 eco-friendly residential units across 4 elegant tower blocks, each rising 8 floors high — complete with elevators for easy access.
When will construction expected to be completed?
Construction completion is expected to be October 2025.
What are the Monthly tenant costs?
Include:
- Rent
- Service charge: KES 5,000
- Prepaid water and electricity
- Lease fee.
- Double deposit (can be paid over more than one month).
What is EDGE Certification?
EDGE (Excellence in Design for Greater Efficiencies) Certification is a global green building standard. It ensures buildings are energy-efficient, environmentally friendly, and help residents benefit from reduced utility costs and green loan opportunities.
Are pets allowed?
Unfortunately, pets are not allowed
Is there backup power in case of outages?
Yes, backup power is provided for essential services in common areas.
What security measures are in place?
24h Security and CCTV surveillance.
Is fibre internet available?
Yes. Pre-wired internet connectivity will be available
Is parking available?
Each apartment includes 1 parking bay. Additional parking available via Garden City Mall at a cost
How do I pay rent?
Rent is payable monthly in advance via bank transfer or mobile money (details will be provided upon lease signing).
Is a deposit required?
Yes, a standard deposit equal to one month’s rent is required.
What is included in the monthly rent?
The rent includes the unit and access to shared amenities. Utilities, internet, and optional parking fees are billed separately.
What are the apartment sizes?
1 Bed 1 Bath | 40 m²
2 Bed 2 Bath | 61.2 m²
What types of units are available for rent?
- Type 1: 1 bed 1 bath
- Type 2: 2 bed 2 bath (en-suite)
What finishes can I expect?
Apartments feature:
- Open plan living areas
- Fully fitted built in cupboards
- Pre-paid electricity & billed water
- DSTV & Fibre ready
- Instant water heaters installed
- One-bedroom units have cupboards with swing doors designed to avoid obstructing bed space.
What amenities are available to residents?
- State-of-the-art Security: 24h Security, electric fencing & CCTV surveillance
- Facial recognition biometric access is a key selling point
- Rooftop terraces on both buildings will include:
-
- Drying yards.
- Outside patio furniture for tenant relaxation.
- Solar panels (for lighting only, not battery charging).
- Game and chill-out zones (a pool table/ table tennis)
- Green areas
- Wheelchair access to all levels
- 2 Elevators for easy access to upper floors
- 2 Staircases
- Backup power
- Internet cabling
- Ample Parking within the development, with an additional 30 parking bays secured within the mall
- Borehole ensuring continuous water supply
- Direct Access to Garden City Mall
- Events space
- A laundry
- Fitness room
- Kids play area
- A chargeable day-care facility
- Borehole available for water supply
- Water storage tanks located on top of the buildings
- Solar panels
- Smart meters for both electricity and water.

